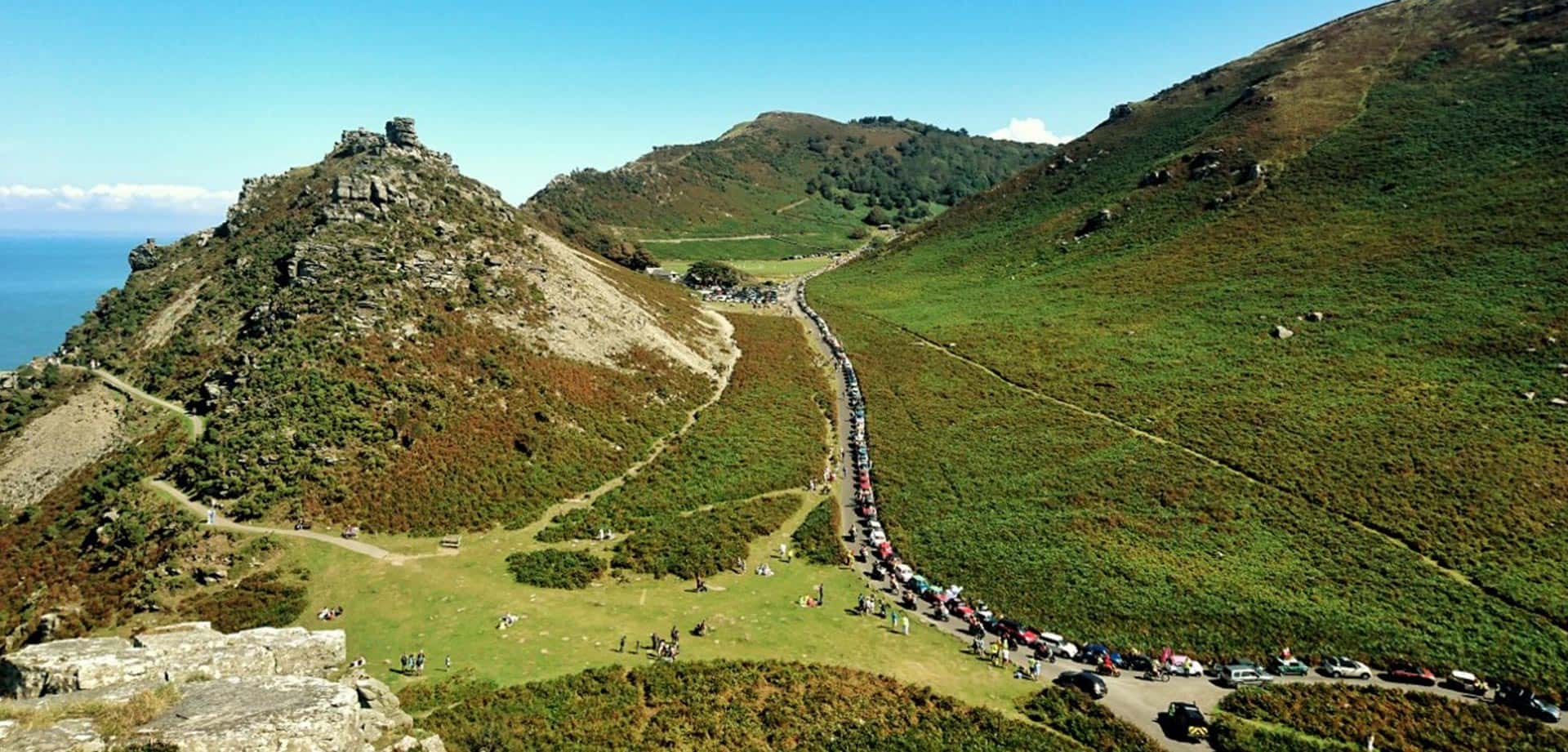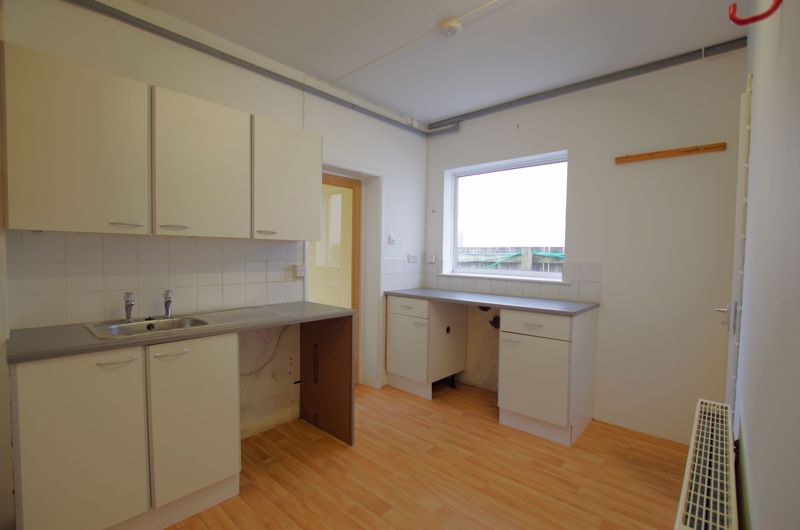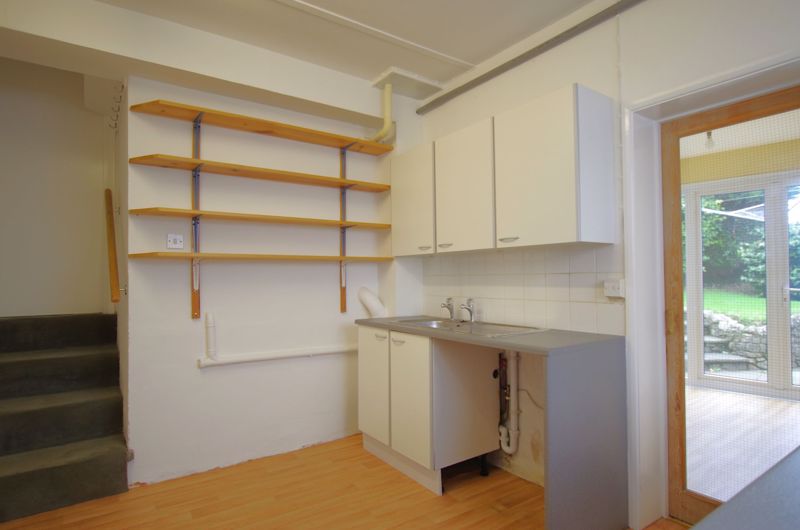Grattons Drive, Lynton
£415,000
Please enter your starting address in the form input below.
Please refresh the page if trying an alternate address.
- 3/4 Bedroom Detached House
- Flexible & Light Living Space
- Lovely Sea & Countryside Views
- Large Living Room with Front & Back Balconies
- Sun Room/Bedroom 4
- Garage and Parking
- Landscaped, Mature Front & Back Gardens
- Greenhouse
- Quiet, Edge of Village Location
- Exmoor National Park
PRICE REDUCED. A modern, detached 3 or 4-bedroom reverse-level house with garage, parking, gardens and two balconies (front and back). Lovely countryside, village & sea views. Located in a private, quiet cul-de-sac in an elevated position on the edge of Lynton & Lynmouth, on the Exmoor National Park coast.
Approach
From the private road outside, the house is approached over a short tarmac drive leading to the garage. Five concrete steps rise to the open porch.. A double-glazed door opens to the entrance hall.
Entrance hall
Fitted carpet. Radiator. Understairs cupboard. Doors to Bedroom One, Bedroom Two, Bathroom and Utility Room.
Bedroom One
Fitted carpet. Radiator. Double-glazed windows to the front overlooking the front garden. Built-in wardrobe.
Bedroom Two
Fitted carpet. Radiator. Double-glazed windows to the rear overlooking the back garden. Built-in wardrobe.
Bathroom
Lino floor. Opaque double-glazed window to the rear. Radiator with heated towel rail. Wall-mounted hot-air heater. Extractor unit. Three-piece bathroom suite including: panel-enclosed bath with mixer taps and shower attachment; low-level flush WC; wash basin in a vanity unit with mirror and light above.
Utility Room
From the entrance hall, a door opens to four steps down to the utility room. Two worktops with kitchen cupboards below, one with a stainless-steel sink unit and taps. Wall-mounted cupboards above. Double-glazed window to the side. Door to the garage. Door to the Sun Room.
Garage
A good-sized single garage with cupboards and shelves for storage. One cupboard houses the oil-fired central heating boiler. Up-and-over door to the front. Double-glazed window to the side.
Sun Room
Laminate flooring. Radiator. Double-glazed window to the side and French doors to the back garden.
Outside Rear
A delightful garden with a raised lawn area and a paved patio area. Mature shrubs. Greenhouse. Stone steps rise to a path connecting one side of the garden to the back (giving lovely country views) and a wooden balcony outside the first floor living room. Concrete paths lead around both sides of the house, giving access to the front. Oil storage tank.
Outside Front
Tarmac drive with space to park two cars and giving access to the garage. A raised area of lawn, surrounded by mature shrubs. Gravelled area and covered paved area immediately outside the front door.
First Floor
From the entrance hall, stairs rise and turn, leading to the first floor Living Room.
Living Room
Fitted carpet. Doors to the Master Bedroom suite and Kitchen. Modern fireplace with floating tiled hearth and cast-iron wood-burner. Two radiators. Large double-glazed windows and sliding doors onto a balcony at the front, giving spectacular country views and sea views through mature trees to the side. A gate from the balcony opens to the front garden. Double-glazed French doors at the rear of the room open onto a wooden balcony, giving more views and access to the back garden.
Kitchen
Lino flooring. Double-glazed windows to the rear with countryside and some sea views. A range of floor and wall-mounted kitchen cupboards. Worktops with fitted sink unit and four-ring ceramic hob. Eye-level integral electric oven and grill. Space for fridge. Ceiling hatch giving access to a loft storage area. (Not inspected.)
Master Bedroom
Three steps down from the living room. Built-in airing cupboard with factory-lagged hot water tank. Fitted carpet. Radiator. Glazed door to en-suite shower room. Double glazed windows to the side and front, giving wide countryside views. Built-in wardrobes.
En-suite Shower Room
Lino flooring. Double-glazed windows to the rear with countryside views. Three-piece shower suite including: corner shower cubicle with built-in shower; low-level flush WC; wash basin with mirror and light above. Chrome heated towel rail. Wall-mounted hot-air heater. Extractor unit.
Click to Enlarge
| Name | Location | Type | Distance |
|---|---|---|---|
Request A Viewing
Lynton EX35 6LW





.jpg)
.jpg)
.jpg)
.jpg)
.jpg)
.jpg)
.jpg)
.jpg)
.jpg)


.jpg)
.jpg)
.jpg)
.jpg)
.jpg)
.jpg)
.jpg)
.jpg)
.jpg)
.jpg)
.jpg)
.jpg)
.jpg)
.jpg)
.jpg)
.jpg)
.jpg)
.jpg)
.jpg)
.jpg)
.jpg)
.jpg)
.jpg)
.jpg)
.jpg)


.jpg)
.jpg)
.jpg)
.jpg)
.jpg)
.jpg)
.jpg)
.jpg)
.jpg)
.jpg)
.jpg)
.jpg)
.jpg)
.jpg)
.jpg)
.jpg)










